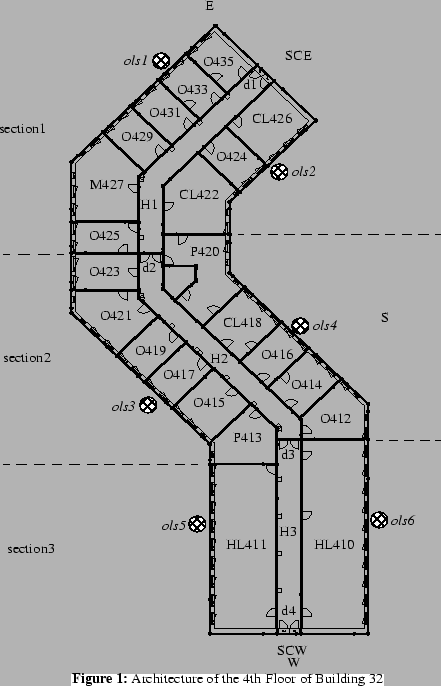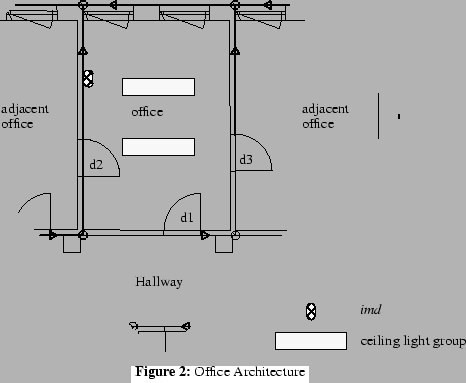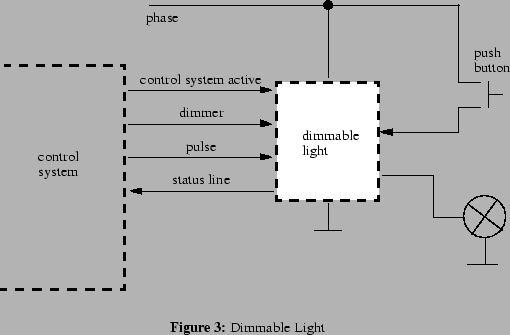


Part 2: Floor Description
| Fact | BD_5 |
|---|
| Information | : | In this part, the architecture and the installation of the given sensors and actuators of Building 32, 4th floor is described |
| Fact | Figure1 |
|---|
| Fact | BD_6 |
|---|
| Information | : | The fourth floor of Building 32 consists of three sections and shares two staircases, staircase east (SCE) and staircase west (SCW), with other floors of the building, as shown in Figure 1. Each section is divided into some hallway sections (H) and rooms, each of which may be an office (O), a computer lab (CL), a hardware lab (HL), a peripheral room (P), or a meeting room (M). All rooms in a section are accessible via a connected hallway section. There are three hallway sections and 22 rooms to control. Figure 1 shows also the six outdoor light sensors (ols1 - ols6) and the major compass directions. The sensors cover the six directions of the different walls. The label in a room indicates the type of the room and gives a unique number, see Figure 1. |
| Postreferences | : | lsref Floor : h1 |
| lsref Floor : h2 | ||
| lsref Floor : h3 | ||
| lsref Floor : scw | ||
| lsref Floor : sce | ||
| lsref Floor : ols1 | ||
| lsref Floor : ols2 | ||
| lsref Floor : ols3 | ||
| lsref Floor : ols4 | ||
| lsref Floor : ols5 | ||
| lsref Floor : ols6 | ||
| lsref Floor : ROOMS | ||
| lsref Floor : HALLWAYS |
2.1 Office Description
| Fact | BD_7 |
|---|
| Information | : | Each office (shown in Figure 2) has one door (d1) to the hallway section and can have up to two doors (d2, d3) leading to its adjacent rooms. Each door is equipped with a door closed contact, named dcc<n>, where n is the number of the door in the room. |
| Postreferences | : | lsref Door : doorClosedContact |
| lsref Room : hallwayDoor | ||
| lsref NeighborRoomConnections : neighborDoor | ||
| dkref NeighborRoomConnections : D_NRC1 |
| Fact | BD_8 |
|---|
| Information | : | Each office is equipped with
|
| Postreferences | : | dkref PushButton : D_PB1 |
| dkref PushButton : D_PB2 | ||
| lsref LightScene : CEIL_LIGHT_GROUPS | ||
| lsref PushButton : T_PB | ||
| lsref PushButton : light | ||
| lsref PushButton : pushBut | ||
| lsref CeilingLightGroup : sl | ||
| lsref CeilingLightGroup : pb | ||
| lsref Area : light | ||
| lsref Room : md |
| Fact | Figure2 |
|---|
| Information | : |
 |
2.2 Computer Lab Description
| Fact | BD_9 |
|---|
| Information | : | Same as office. |
| Postreferences | : | lsref Room : md |
| lsref Room : hallwayDoor |
2.3 Hardware Lab Description
| Fact | BD_10 |
|---|
| Information | : | Same as office, but with more than one door leading to the hallway section. |
| Postreferences | : | lsref Room : md |
| lsref Room : hallwayDoor |
2.4 Meeting Room Description
| Fact | BD_11 |
|---|
| Information | : | Same as office. |
| Postreferences | : | lsref Room : md |
| lsref Room : hallwayDoor |
2.5 Peripheral Room Description
| Fact | BD_12 |
|---|
| Information | : | The peripheral rooms will not be controlled by the control system, and thus they are not described here! |
2.6 Hallway Section Description
| Fact | BD_13 |
|---|
| Information | : | Each hallway section is limited by two doors, each of which is leading to an adjacent hallway section or to an adjacent staircase. The associated names of the doors (d1, d2, d3, d4) are shown in Figure 1. Each door is equipped with a door closed contact, named dcc<n>, where n is derived from the label of the door. |
| Postreferences | : | lsref DimmableCeilingLightGroup : dimmer |
| lsref Door : doorClosedContact | ||
| lsref HallwaySection : eastDoor | ||
| lsref HallwaySection : westDoor |
| Fact | BD_14 |
|---|
| Information | : | Each hallway section is equipped with
|
| Postreferences | : | dkref PushButton : D_PB1 |
| dkref PushButton : D_PB2 | ||
| lsref PushButton : T_PB | ||
| lsref PushButton : light | ||
| lsref PushButton : pushBut | ||
| lsref CeilingLightGroup : sl | ||
| lsref CeilingLightGroup : pb | ||
| lsref Area : light | ||
| lsref HallwaySection : eastMd | ||
| lsref HallwaySection : westMd | ||
| lsref HallwaySection : middleMd |
2.7 Staircase Description
| Fact | BD_15 |
|---|
| Information | : | Each staircase connects several floors. |
| Fact | BD_16 |
|---|
| Information | : | At the landing of each staircase at each floor, the staircase is equipped with
|
| Postreferences | : | lsref Staircase : md |
2.8 Sensor Description
| Fact | BD_17 |
|---|
| Information | : | Analog sensors typically have an exponential response time. Conversion time is the time to convert the analog value to a digital one that can be accessed by the control system. Reaction time is the time from a change of the sensed property to the time when the sensor has reached 90 |
| Postreferences | : | lsref NoMalfunctionSensor : reactionTime |
| lsref NoMalfunctionSensor : conversionTime | ||
| lsref NoMalfunctionSensor : envEntity | ||
| lsref NoMalfunctionSensor : measuredEntity | ||
| lsref NoMalfunctionSensor : convertedEntity | ||
| lsref NoMalfunctionSensor : modifyReaction | ||
| lsref NoMalfunctionSensor : modifyConversion | ||
| dkref NoMalfunctionSensor : D_NMS1 | ||
| dkref NoMalfunctionSensor : D_NMS2 |
| Fact | Table1 |
|---|
2.9 Actuator Description
| Fact | BD_18 |
|---|
| Information | : | Actuators have a linear response time. Reaction time is therefore defined as the time to change from 0 to 100 |
| Postreferences | : | lsref NoMalfunctionActuator : reactionTime |
| lsref NoMalfunctionActuator : envEntity | ||
| lsref NoMalfunctionActuator : adjustedEntity | ||
| dkref RangeActuator : D_RA1 |
| Fact | Table2 |
|---|
2.10 Dimmable Light
| Fact | BD_19 |
|---|
| Information | : | The structure of a dimmable light is shown in Figure 3. Inputs to a dimmable light are created by a pulse to toggle the light, by a dimmer to set the current dim value, and by control system active to show the status of the control system. If this signal is not sent every 60 s, the dimmable light switches to fail safe mode, i.e. dim value is assumed to be 100 |
| Postreferences | : | lsref CeilingLightGroup : sl |
| lsref CeilingLightGroup : pulse | ||
| lsref CeilingLightGroup : pb | ||
| lsref DimmableCeilingLightGroup : dimmer | ||
| lsref Area : light | ||
| lsref CeilingLightGroup : csa |
| Fact | Figure3 |
|---|
| Information | : |
 |
| Postreferences | : | lsref CeilingLightGroup : sl |
| lsref CeilingLightGroup : pulse | ||
| lsref CeilingLightGroup : csa | ||
| lsref CeilingLightGroup : pb | ||
| lsref DimmableCeilingLightGroup : dimmer |

