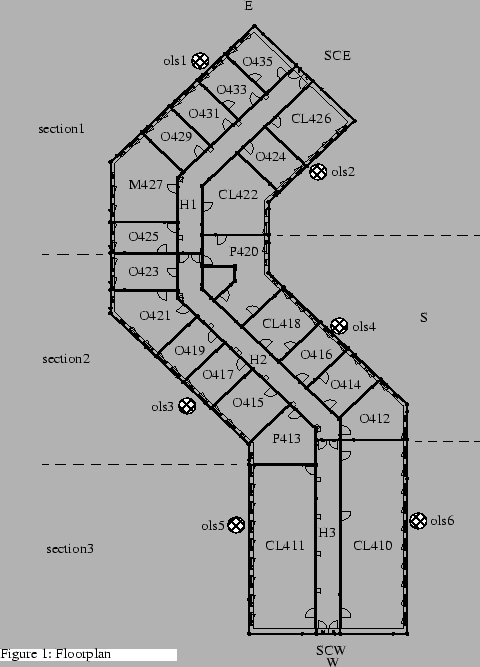
Part 2: Building Architecture
| Fact | BD_17 |
|---|
| Information | : | In this part, the architecture and the installation of the given sensors and actuators of Building 32, 4th floor is described |
| Fact | BD_18 |
|---|
| Information | : | In the following document, keywords are marked at their first occurrence and listed in the additional dictionary (Part 3). |
| Fact | BD_19 |
|---|
| Information | : | Words written in emphasis are names of physical sensors/actuators. |
2.1 Building Structure
| Fact | Floorplan |
|---|
| Fact | BD_20 |
|---|
| Information | : | The fourth floor of building 32 consists of three sections and shares two staircases SCE and SCW with other floors of the building, as shown in figure 1. Sections are divided into offices(O), computer labs(CL), hardware labs(HL), peripheral rooms(P), meeting rooms(M), and hallways(H). All rooms in a section are accessible via connected hallways. There are three hallways and 22 rooms to control. Figure 1 also shows the six outdoor light sensors (ols1 - ols6) and the major compass directions. The sensors cover the six directions of the different walls. The number in the rooms indicate the type of room plus a unique number. |
| Postreferences | : | lsref Floor : h1 |
| lsref Floor : h2 | ||
| lsref Floor : h3 | ||
| lsref Floor : scw | ||
| lsref Floor : sce | ||
| lsref Floor : ols1 | ||
| lsref Floor : ols2 | ||
| lsref Floor : ols3 | ||
| lsref Floor : ols4 | ||
| lsref Floor : ols5 | ||
| lsref Floor : ols6 | ||
| lsref Floor : ROOMS | ||
| lsref Floor : HALLWAYS |
2.2 Current Installation
| Fact | BD_21 |
|---|
| Information | : | Currently, ceiling light groups in all rooms can only be turned on or off in groups. |
| Fact | BD_22 |
|---|
| Information | : | In all rooms each ceiling light group is controlled by one or more push-buttons, that toggle the light if switched to the other position. |
| Postreferences | : | dkref PushButton : D_PB1 |
| dkref PushButton : D_PB2 |
| Fact | BD_23 |
|---|
| Information | : | Task lights are controlled manually by one push-button. |
| Fact | BD_24 |
|---|
| Information | : | In the hallways, several push-buttons can toggle the ceiling light group on and off. All push-buttons are connected in parallel. |
| Postreferences | : | dkref PushButton : D_PB1 |
| dkref PushButton : D_PB2 |
2.3 Planned Installation
2.3.1 Offices
| Fact | BD_25 |
|---|
| Information | : | An office (shown in Figure 2) has one door (d1) to the hallway and can have doors to the adjacent rooms (d2, d3). Only those doors are part of a room that open into the room. There fore, d3 is not an object of the shown room, but the name can be used as a reference. Each door is equipped with a door closed contact, named dcc<n>, where n is the number of the door in the room. |
| Postreferences | : | lsref Door : doorClosedContact |
| lsref Room : hallwayDoor | ||
| lsref RoomNeighb : neighbourDoor |
| Fact | BD_26 |
|---|
| Information | : | Each office is equipped with
|
| Postreferences | : | lsref ControlledLight : ls |
| lsref ControlledLight : pulse | ||
| lsref ControlledLight : pb | ||
| lsref DimmableControlledLight : dimmer | ||
| lsref AreaLight : light | ||
| lsref RoomLight : light | ||
| lsref BasicRoom : md |
| Fact | Office |
|---|
| Information | : |
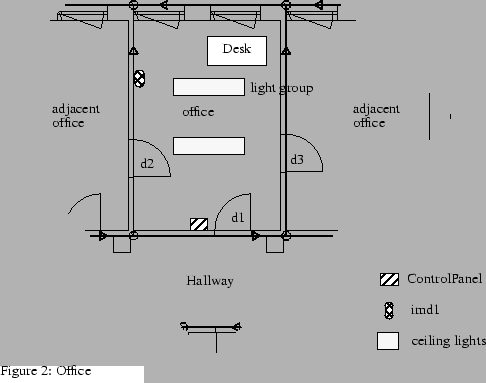 |
2.4 Hallway
| Fact | BD_27 |
|---|
| Information | : | Each hallway is limited by two doors, leading to the adjacent hallways. Each door is assigned to only one hallway. Therefore, in the given floor with 3 hallways and 4 doors, there exists one hallway with two doors and two hallways with only one door. The assignment of the doors and their associated names are shown in Figure 3. Each door is equipped with a door closed contact, named dcc<n>, where n is derived from the name of the door. |
| Postreferences | : | lsref Door : doorClosedContact |
| lsref HallwaySection : westDoor | ||
| lsref HallwaySection : eastDoor |
| Fact | BD_28 |
|---|
| Information | : | Each hallway is equipped with
|
| Postreferences | : | lsref ControlledLight : ls |
| lsref ControlledLight : pulse | ||
| lsref ControlledLight : pb | ||
| lsref DimmableControlledLight : dimmer | ||
| lsref AreaLight : light | ||
| lsref HallwaySection : eastMd | ||
| lsref HallwaySection : westMd | ||
| lsref HallwaySection : middleMd |
2.4.1 Staircase
| Fact | Hallways |
|---|
| Information | : |
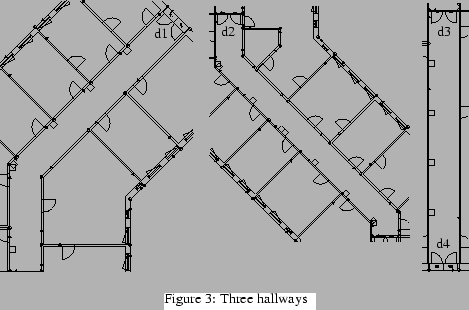 |
| Fact | BD_29 |
|---|
| Information | : | Staircases connect several floors. |
| Fact | BD_30 |
|---|
| Information | : | At the floor level, a staircase is equipped with
|
| Postreferences | : | lsref StairCase : md |
2.4.2 Computer Labs
| Fact | BD_31 |
|---|
| Information | : | A computer lab has one door (d1) to the hallway and can have doors to the adjacent rooms (d2, d3). The light installation is the same as in the offices. The sensors at the doors are named like the ones at the offices. |
| Postreferences | : | lsref Room : hallwayDoor |
| lsref RoomNeighb : neighbourDoor | ||
| lsref ControlledLight : ls | ||
| lsref ControlledLight : pulse | ||
| lsref ControlledLight : pb | ||
| lsref DimmableControlledLight : dimmer | ||
| lsref AreaLight : light | ||
| lsref RoomLight : light |
| Fact | BD_32 |
|---|
| Information | : | Each computer lab is equipped with
|
| Postreferences | : | lsref DimmableControlledLight : dimmer |
| lsref ControlledLight : pb | ||
| lsref AreaLight : light | ||
| lsref BasicRoom : md |
2.4.3 Hardware Labs
| Fact | BD_33 |
|---|
| Information | : | Same as computer labs, but with more than one door to the hallway. |
| Postreferences | : | lsref Room : hallwayDoor |
2.4.4 Meeting Room
| Fact | BD_34 |
|---|
| Information | : | Same as computer lab. |
2.4.5 Peripheral Rooms
| Fact | BD_35 |
|---|
| Information | : | The peripheral rooms will not be controlled by a computer system, and thus they will not be presented furthermore! |
2.5 Sensors
| Fact | BD_36 |
|---|
| Information | : | This section describes the real physical sensors including converters if necessary. |
| Fact | BD_37 |
|---|
| Information | : | Analog sensors typically have an exponential time response. Reaction time is the time from a change of the sensed property to the time when the sensor has reached 90% of the change, excluding conversion time. Conversion time is the time to convert the analog value to a digital one that can be accessed by the control system. |
| Postreferences | : | lsref NoMalfunctionSensor : reactionTime |
| lsref NoMalfunctionSensor : conversionTime | ||
| lsref NoMalfunctionSensor : envEntity | ||
| lsref NoMalfunctionSensor : measuredEntity | ||
| lsref NoMalfunctionSensor : convertedEntity | ||
| lsref NoMalfunctionSensor : modifyReaction | ||
| lsref NoMalfunctionSensor : modifyConversion | ||
| dkref NoMalfunctionSensor : D_NMS1 | ||
| dkref NoMalfunctionSensor : D_NMS2 |
| Fact | BD_38 |
|---|
| Information | : | NC means "normally closed". Closed is coded as 1, open as 0. |
| Fact | Table_1 |
|---|
2.6 Actuators
| Fact | BD_39 |
|---|
| Information | : | Actuators have a linear time response. Reaction time is therefore defined as the time to change from 0 to 100% / 100 to 0%, if different. |
| Postreferences | : | lsref NoMalfunctionActuator : reactionTime |
| lsref NoMalfunctionActuator : envEntity | ||
| lsref NoMalfunctionActuator : adjustedEntity |
| Fact | Table_2 |
|---|
| Information | : |
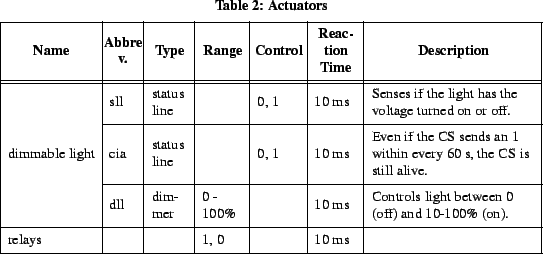 |
| Postreferences | : | gsref PERCENT |
| dkref LightSensor : D_L1 | ||
| dkref Pulse : D_PUL1 | ||
| dkref Dimmer : D_DIM1 | ||
| dkref ControlSystemActive : D_CSA1 |
| Fact | BD_40 |
|---|
| Information | : | The structure of the dimmable lights is shown in the next picture. Inputs to the dimmable light are the pulse line to toggle the light, a dim value to set the current dim value and the signal control system is active to show the status of the control system. If this signal is not sent every 60 s, the light switches to fail safe mode and dim value changes to 100%. The output is a status line to show the current state (on or off) of the light. |
| Postreferences | : | lsref ControlledLight : csa |
| lsref ControlledLight : pulse | ||
| lsref ControlledLight : ls | ||
| lsref DimmableControlledLight : dimmer |
| Fact | LightInstallation |
|---|
| Information | : |
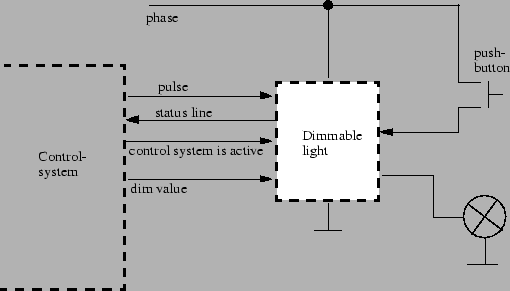 |
| Postreferences | : | lsref ControlledLight : ls |
| lsref ControlledLight : pulse | ||
| lsref ControlledLight : csa | ||
| lsref ControlledLight : pb | ||
| lsref DimmableControlledLight : dimmer |